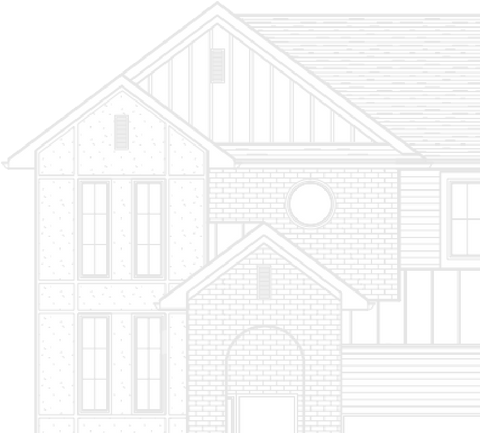FREQUENTLY ASKED QUESTIONS
What’s The Cost Of A Custom Home Design?
Do You Have A BCIN License?
Do You Design Within Our Budget?
What Is Your Design Expertise?
At Nauta Home Designs, we specialize in various design services, including custom homes, additions/renovations, detached structures, and secondary/accessory dwelling units (SDUs/ADUs). Our experience spans a variety of architectural styles, from traditional to modern.
Custom Home Design: We create functional, balanced spaces that adhere to principles of size, shape, and scale.
Additions and Renovations: We design home expansions, second-story additions, and modern updates that blend seamlessly with your existing home.
Detached Structures: We design garages, workshops, and storage spaces that complement your home’s style.
SDUs/ADUs: We design guest suites, rental units, and home offices, maximizing space while ensuring privacy and comfort.
What’s required for a Building Permit and does Nauta Home Designs apply for it?
Nauta Home Designs does not apply for building permits as part of our standard contract but can assist for an additional fee. Clients are responsible for some aspects of the permit process.
Documents typically required for a building permit in Ontario:
Construction Blueprints, Schedule 1 Form, and EEDS – Provided by Nauta Home Designs.
HVAC Design – Prepared by a licensed HVAC designer; we can arrange this for an extra fee.
Structural Engineering – For items outside Part 9 of the Ontario Building Code; we can coordinate this for an extra fee.
Legal Grade Survey/Site Plan – Completed by an Ontario Land Surveyor or Engineer; we provide basic plans for small projects.
Pre-Engineered Wood Products – Obtained from your lumber supplier.
Septic Permit – Required for septic systems; completed by a BCIN-licensed septic designer.
We recommend discussing specific requirements with your contractor or permitting authority to ensure smooth processing.
What Is Your Design Timeline?
This is dependant on the scope and type of project you’re undertaking.
1. Custom home design and addition / renovation projects can take anywhere from 1 - 6 months.
2. Secondary Dwelling Unit conversions typically are a little quicker at anywhere between 1 - 3 months.
3. Simple Detached Garages are typically around 1 month.
What Happens If We Don’t Like The Design Or Need Changes?
At Nauta Home Designs, we offer unlimited design revisions during the design process to ensure that the final result aligns with your vision. Initially, we focus on optimizing the space and layout to achieve balance and functionality, followed by refining personal design elements. We present multiple design options to help you explore various possibilities and make informed decisions. Changes are encouraged throughout this phase, as we work collaboratively to perfect the design. Once the design is finalized, we prepare the construction blueprints and submit them for permitting. If any adjustments are needed for permits, we handle those revisions as well, ensuring a seamless process for you.
What Does The Design Process Look Like For Us?
At Nauta Home Designs, we follow a structured process to ensure your project is efficient, meets regulations, and aligns with your vision.
Complete Project Quote Form
Attend Free Initial Consultation (on-site for renovations, at our office for new homes)
Receive Quote and Deposit – Project begins upon deposit payment
Review Zoning and Site Compliance (setbacks, lot coverage)
Check for Required Approvals (e.g., septic, conservation)
Draft Initial Plans
Revise Design – Optimize space with client input
Finalize Floor Plans and Elevations
Apply for Planning Approvals (if needed, Nauta can act as your agent for an extra fee)
Finalize Design Details (finishes, layouts)
Ensure Compliance with Building Code and Cost Efficiency
Prepare Final Construction Blueprints and BCIN stamp
Send Blueprints for Permit Submission – Any deficiencies are corrected at no extra charge
This process ensures clear communication and a design that meets your needs and budget.
Do You Provide Service And Support After The Permit Is Issued?
How Do You Incorporate Our Personal Style In The Design?
What Should I Prioritize In My Home Design?

